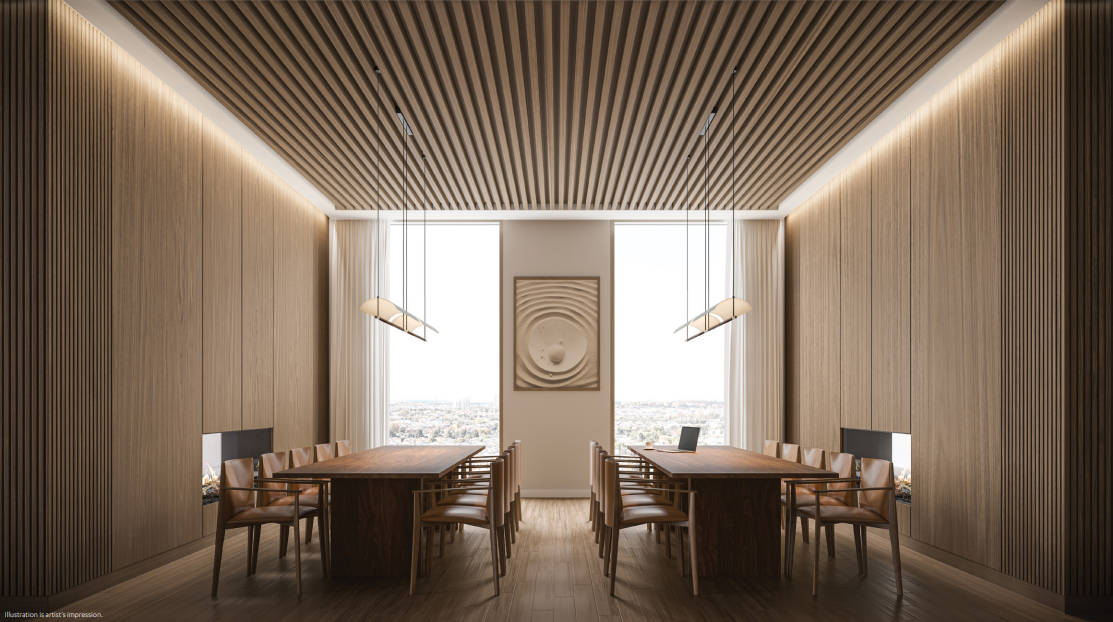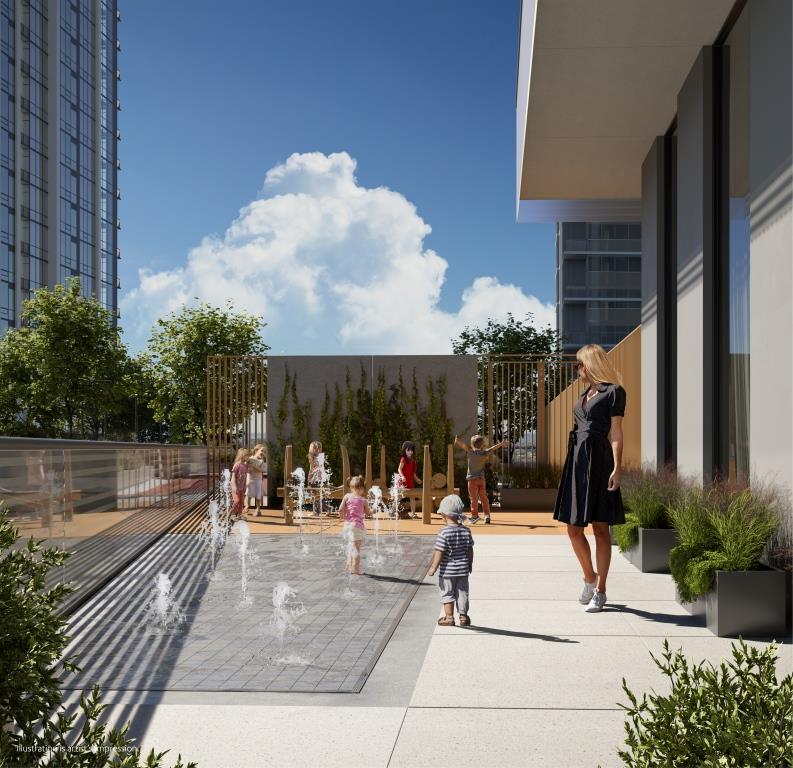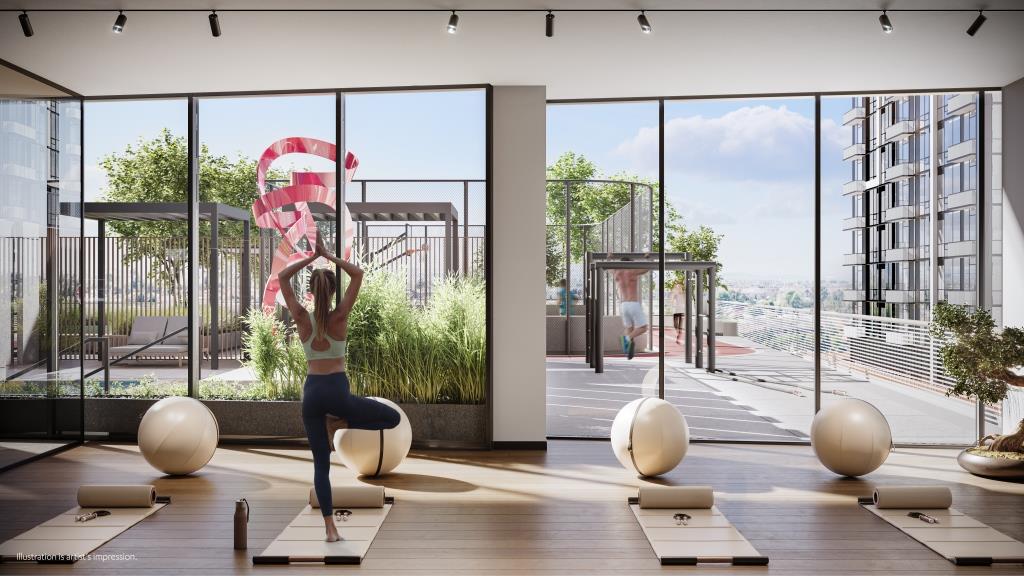M City is a master-planned community of magnificent proportions. Designed by Cooper Robertson, an internationally acclaimed urban planner, it brings spectacular architecture, expansive green space, and modern lifestyle amenities into one landmark neighborhood. With over 2 acres of new parkland and a dedicated connection to the Mary Fix multi-use trail and John “Bud” Cleary Park, M City embraces the relationship between natural and built-form environments.
M6 extends the lively public realm first established at M1 and brings the one-of-a-kind streetscape treatment across the entire frontage of M City to its western boundary. This people-first community prioritizes walkability and connectivity. Its tree-lined promenades invite residents to stroll through the vibrant community filled with an array of shops and cafes, public art installations, and unique architectural seating to take it all in.
Behind the soaring tower, the podium is sculpted back to reveal a lush, meandering courtyard that encourages residents to enjoy the outdoors at street level and connect to the extensive open spaces that characterize the rest of M City.




